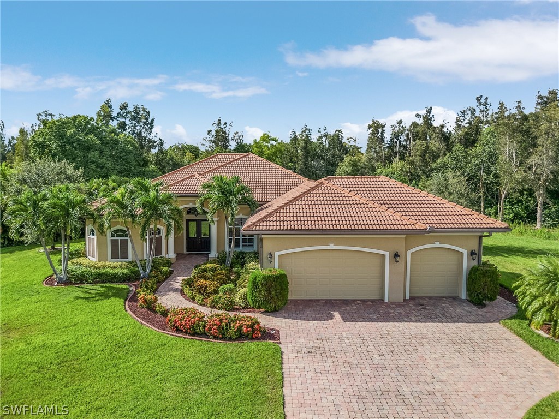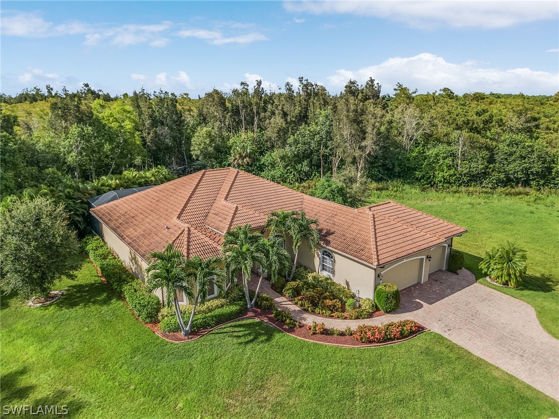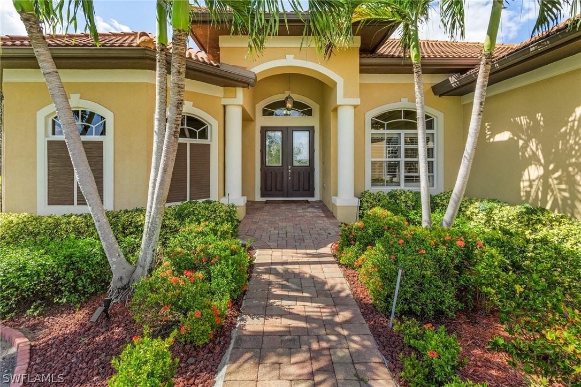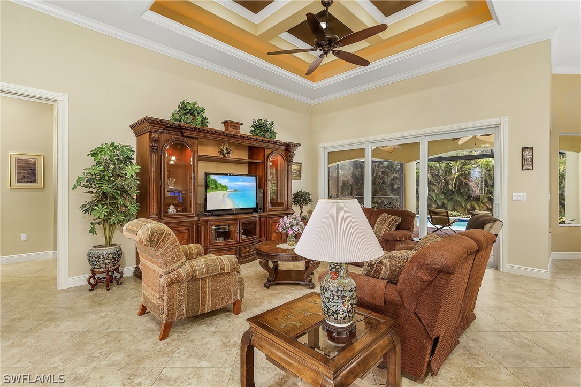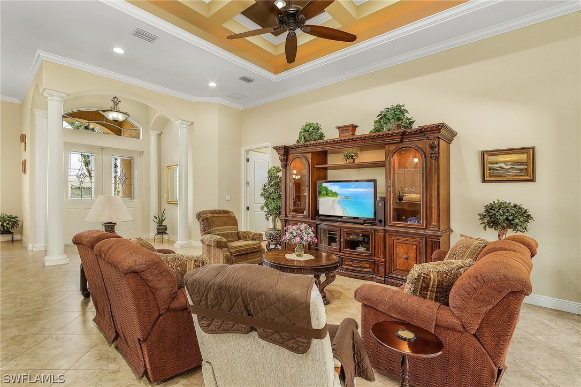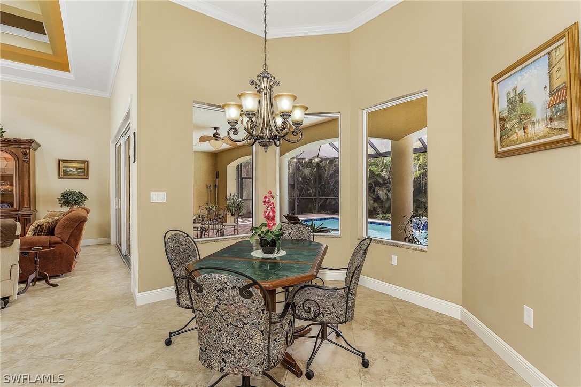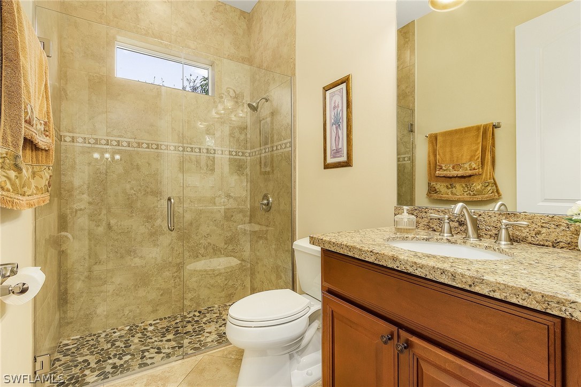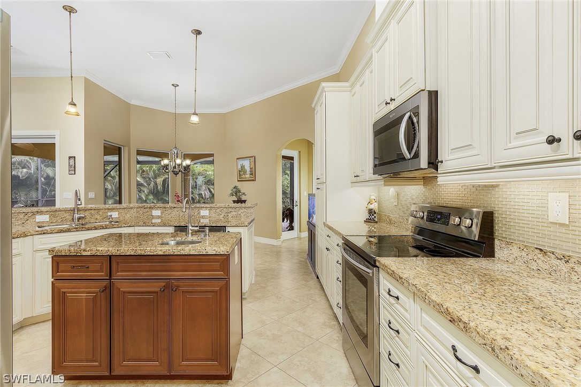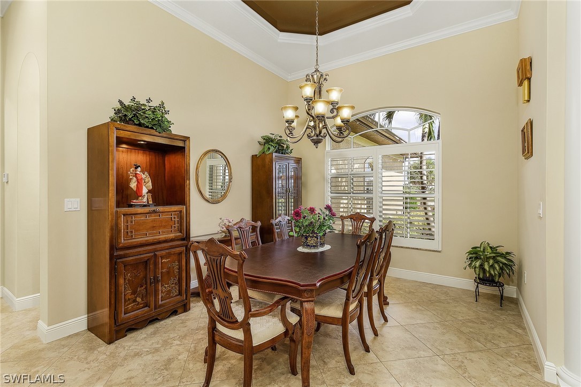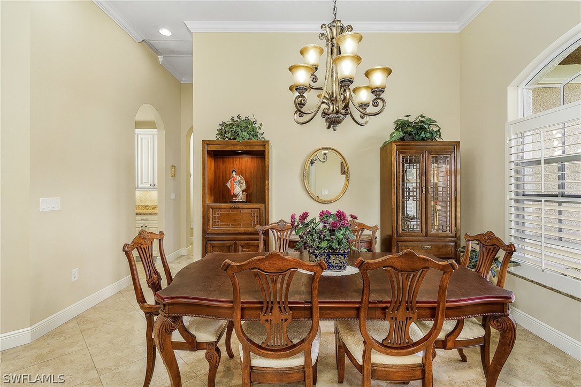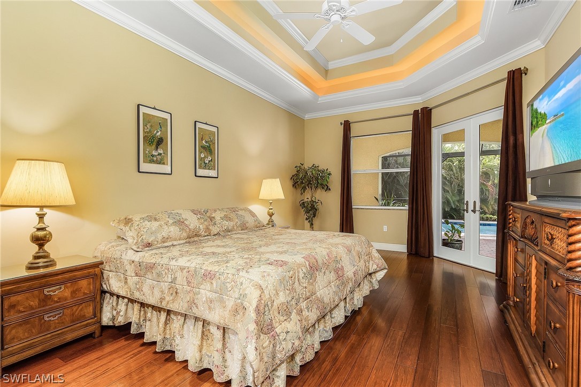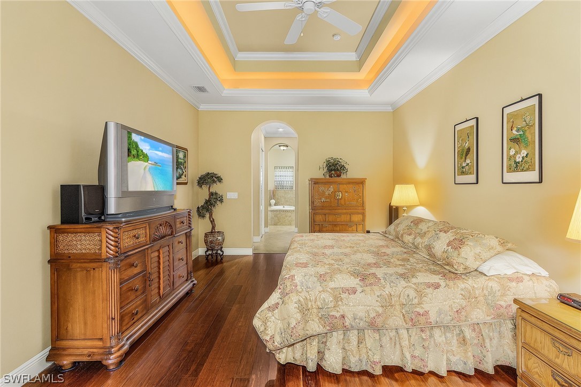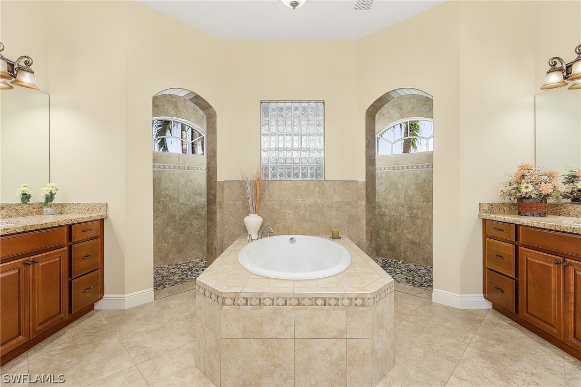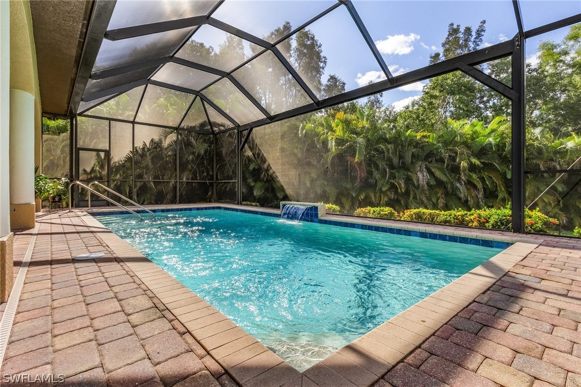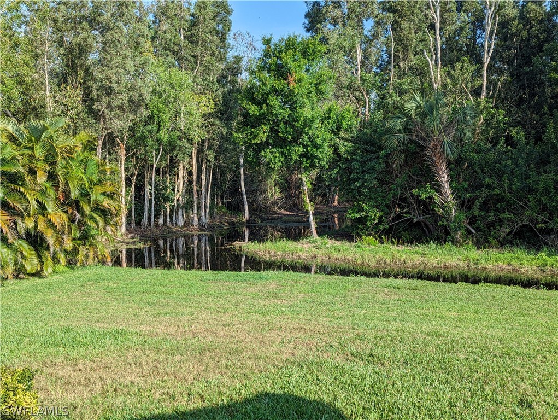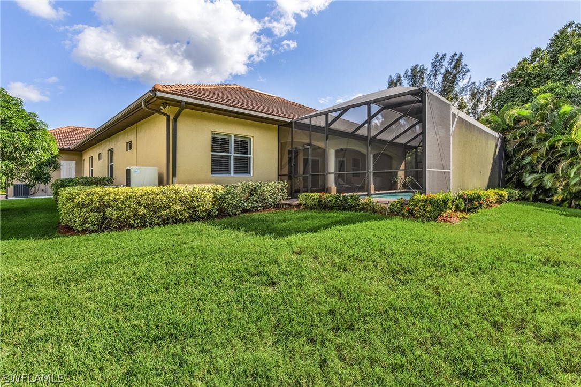
18169 Baywood Drive
Naples Fl 34114
3 Beds, 3 Full baths, 2639 Sq. Ft. $985,000
Would you like more information?
This Move-In Ready Custom Designed Home Sits On An Oversized 0.40-Acre Lot At The End Of A Quiet Cul-de-sac With Beautiful Canal And Preserve Views. Superior Interior Architectural Details Reflect Quality Construction. Open Floor Split Plan With A Spacious Great Room, Vaulted Tray Ceilings And Plenty of Natural Light. High Impact Windows And Doors. Diagonal Porcelain Tile Throughout and Hardwood Floors In Bedrooms. The Generous Owner's Suite Includes A Spacious Bathroom With Dual Vanities, Walk-in Shower With Two Separate Shower Heads And His & Hers Walk-in Closets. Beautiful Gourmet Kitchen Is A Show-Stopper With Upgraded Soft Close Cabinets, Under-Cabinet Lighting, Kitchen Island, Granite Countertops, Breakfast Bar & Stainless Steel Appliances. Oversized 3-Car Garage. Expansive Salt Water Electric Heated Lap Pool. Ample Screened Lanai With Picture Window And Outdoor Kitchen Area. Situated On Eagle Lakes Golf Club, A Public Championship Golf Course With Driving Range, Pro Shop And Restaurant/Bar Available To All Residents. Memberships Available But Not Required. 2 Miles From The New Fiddler's Creek Publix, Minutes To Marco Island & Naples Beaches, Shopping And Fine Dining. Low HOA Fees!!
18169 Baywood Drive
Naples Fl 34114
$985,000
- Collier County
- Date updated: 04/29/2024
Features
| Beds: | 3 |
| Baths: | 3 Full |
| Lot Size: | 0.40 acres |
| Lot #: | 29 |
| Lot Description: |
|
| Year Built: | 2014 |
| Parking: |
|
| Air Conditioning: |
|
| Pool: |
|
| Roof: |
|
| Property Type: | Residential |
| Interior: |
|
| Construction: |
|
| Subdivision: |
|
| Amenities: |
|
| Taxes: | $4,911 |
FGCMLS #224027638 | |
Listing Courtesy Of: James Vincent, Paradise Coast Realty Inc
The MLS listing data sources are listed below. The MLS listing information is provided exclusively for consumer's personal, non-commercial use, that it may not be used for any purpose other than to identify prospective properties consumers may be interested in purchasing, and that the data is deemed reliable but is not guaranteed accurate by the MLS.
Properties marked with the FGCMLS are provided courtesy of The Florida Gulf Coast Multiple Listing Service, Inc.
Properties marked with the SANCAP are provided courtesy of Sanibel & Captiva Islands Association of REALTORS®, Inc.
